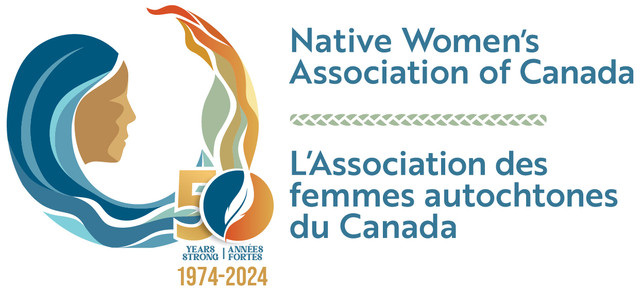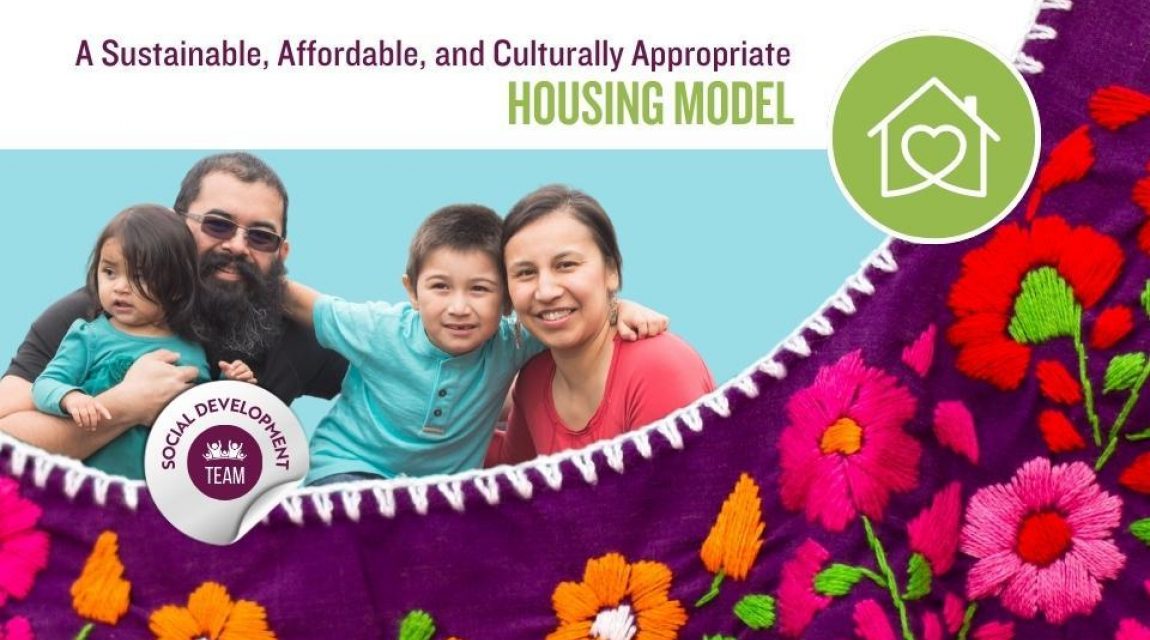Between the fall of 2022 and the spring of 2023, the Social Development team developed a preliminary housing model/design that acknowledges the distinct experiences of Indigenous women, girls, Two-Spirit, transgender, and gender-diverse (WG2STGD+) people in urban, rural, northern, and remote areas. Several research and design activities informed the preliminary design: a literature review and cross-jurisdictional scan seeking similar housing models; a national online survey to engage 100 Indigenous WG2STGD+ people and inform the design; and a contracted architect who designed the preliminary building model.
Findings by Distinction
NWAC values a distinctions-based approach. This means that the needs of every Indigenous person and group—First Nations, Métis, Inuit, Two-Spirit, transgender, and gender-diverse people, by geographic region across Canada—differ, and must be considered when developing policy or programming.
First Nations: Although many First Nations respondents expressed a desire to return to their home reserve or community, housing shortages and/or high housing costs keep them in urban areas. The affordability issue and additional respondent feedback are outlined in the final report. The most frequent comment was on the lack of multigenerational living spaces and large enough communal spaces (both indoor and outdoor) to accommodate gatherings. Whether in a single dwelling or apartment/condominium building, there is a need for sufficient space to house immediate and extended family members. As well, many First Nations identified the need for a designated room for crafts (e.g., drum making, ribbon skirt making), harvesting medicine, and storage, one that is ventilated for smudging. Designated cultural spaces allow residents to connect and come together, regain and strengthen Indigenous ways of knowing, and pass cultural practices along to future generations.
Métis: Métis respondents identified common accessibility features in the home, and mentioned needs related to lawn and outdoor maintenance. As well, there were common design elements such as the use of round spaces (windows, living room, and kitchen seating areas) to foster gathering and community. Most respondents desired an abundance of Indigenous art and carved doorways, cabinets, and features. Remote locations, especially those with heavy snowfalls, require generators, deep freezers, pantries with non-perishable foods, and alternative sources of heat. Moreover, it was common in traditional housing to include an underground pantry for a large stock of traditional or harvested food items.
Inuit: Most Inuit respondents identified a desire for larger spaces, specifically backyards and garden spaces, to accommodate immediate and extended family members. As well, there was a desire to be close to nature, rivers, and parks. Specific to the North, the high cost of materials, shipping, and a limited construction season make it difficult to build new homes and maintain current homes. Thus, many people live in housing that needs repair. As one respondent identified, regular home inspections can be “dangerous” because many of the houses would not meet housing standards, and tenants run the risk of being evicted in very cold climates (which could be less safe than living in a substandard house).
Two-Spirit, Transgender, Gender-Diverse, and LGBTQ People: Safety and security were major concerns for respondents who identify as Two-Spirit, transgender, gender-diverse and/or part of the LGBTQ+ community. Co-ed spaces, including emergency shelters and transitional housing, were perceived as unsafe for Indigenous WGT2GD+ and LGBTQ+ people, especially those escaping violence and single parents. Suggestions included gated building complexes, cameras near doorways, doorbell buzzers, well-lit areas around doorways and parking lots, and women-only shelters and support services, which are inclusive of transgender people (and provide a safe space for hormone treatments). In addition to physical safety, Indigenous 2STGD+ and LGBTQ+ people face intersectional discrimination, homophobia, or transphobia when accessing housing services, which suggests a need for culturally appropriate, Indigenous 2STGD+-led housing solutions, as well as cross-cultural and gender/sexuality awareness training for both Indigenous and non-Indigenous staff.
Geographic Regions: There were limited distinctions between geographic regions, as respondents had similar experiences, concerns, and suggestions across Canada. However, there are tangible design considerations in regions with high rainfall, snowfall, permafrost, and areas prone to tornados, wildfires, and/or drought. As well, culturally appropriate Indigenous interior design and décor will differ across Indigenous groups and regions.
Preliminary Housing Model
The preliminary design process involved examining and considering outputs from the literature review, cross-jurisdictional scan, and a national online survey. Given affordability considerations, the architect was approached about creating a housing model with an interior space of 750 square feet. Within those constraints, the initial housing model aimed to cater to the specific needs of Indigenous WG2STGD+ people and consists of a single-storey structure with two bedrooms and one bathroom.
The design incorporates sustainability/eco-friendly features such as solar panels, rain collectors, and an attached greenhouse. Affordability features include the size, intent to exceed insulation requirements, electric heat and a wood stove, and use of adequate ventilation to reduce heating and cooling costs, while maintaining air quality and moisture control. The construction comprises two-thirds that would be prefab and a central area and greenhouse that would be built on-site, the latter from a kit. Furthermore, accessibility features such as a ramp to the main entrance, wide doorways, and grab bars in the bathroom are also included. Additional accessibility features are expected to be added when interior design is done in stage 2.
The design also features culturally appropriate elements such as windows on all sides, skylights for natural light, storage closets and attached external storage, a central gathering area, an open concept kitchen and public zone, a main-floor laundry and pantry off the kitchen, a free-standing round wood stove with a dining table around it, an L-shaped couch in the living room, a courtyard/crafts area, and an attached greenhouse.
Overall, the proposed preliminary housing model is a promising approach that addresses the unique needs and preferences of First Nations, Métis, and Inuit WG2STGD+ people while promoting sustainability, affordability, accessibility, and cultural appropriateness. See the report and design: Development of a Sustainable Affordable and Culturally Appropriate Housing Model.
In July, NWAC was negotiating agreement wording with CMHC for stage 2, where the design would be developed further. It would also involve feasibility studies and items such as obtaining letters of support, obtaining permits, and detailed costing. Stage 3 involves funding to build the unit(s).

